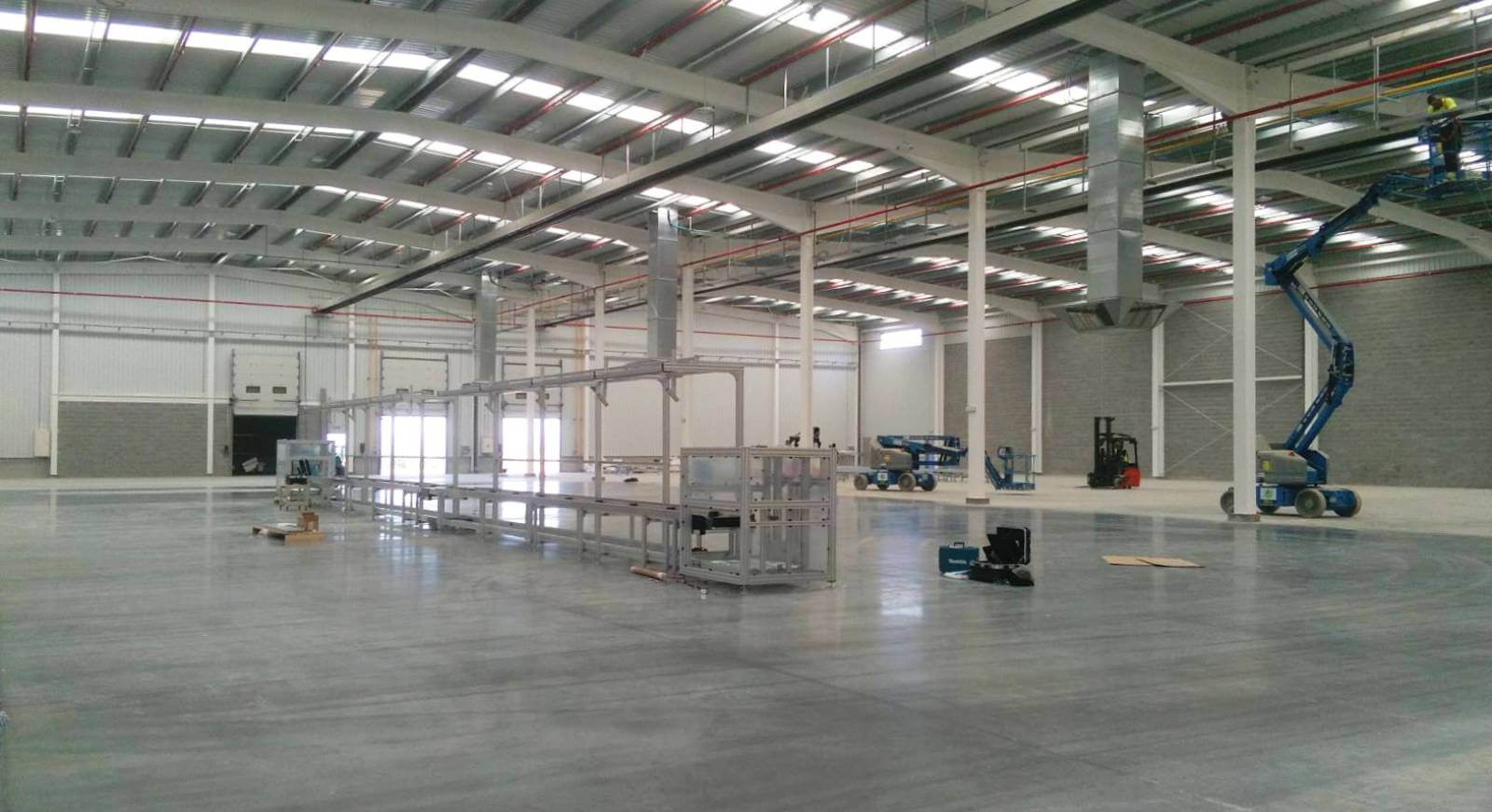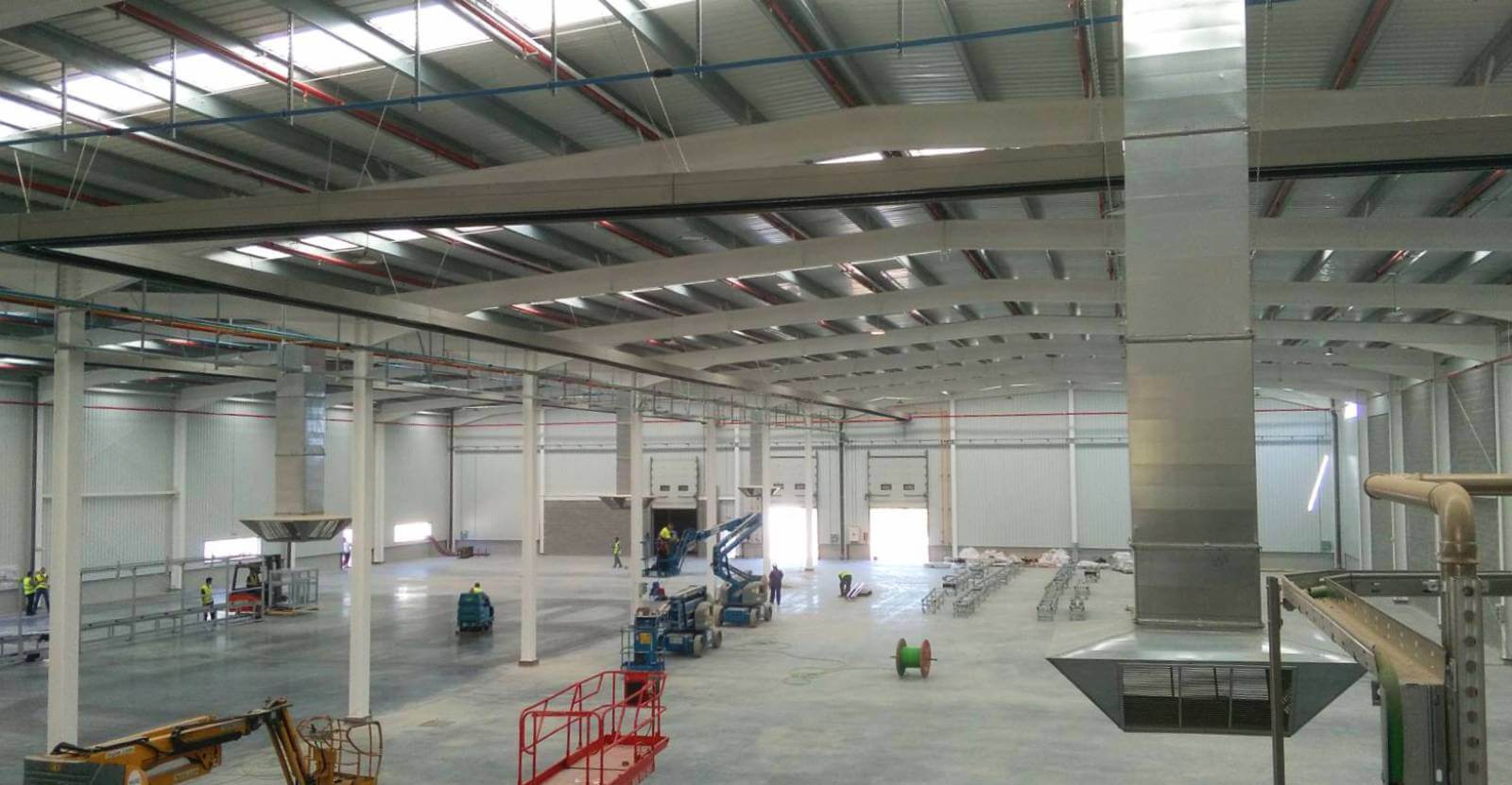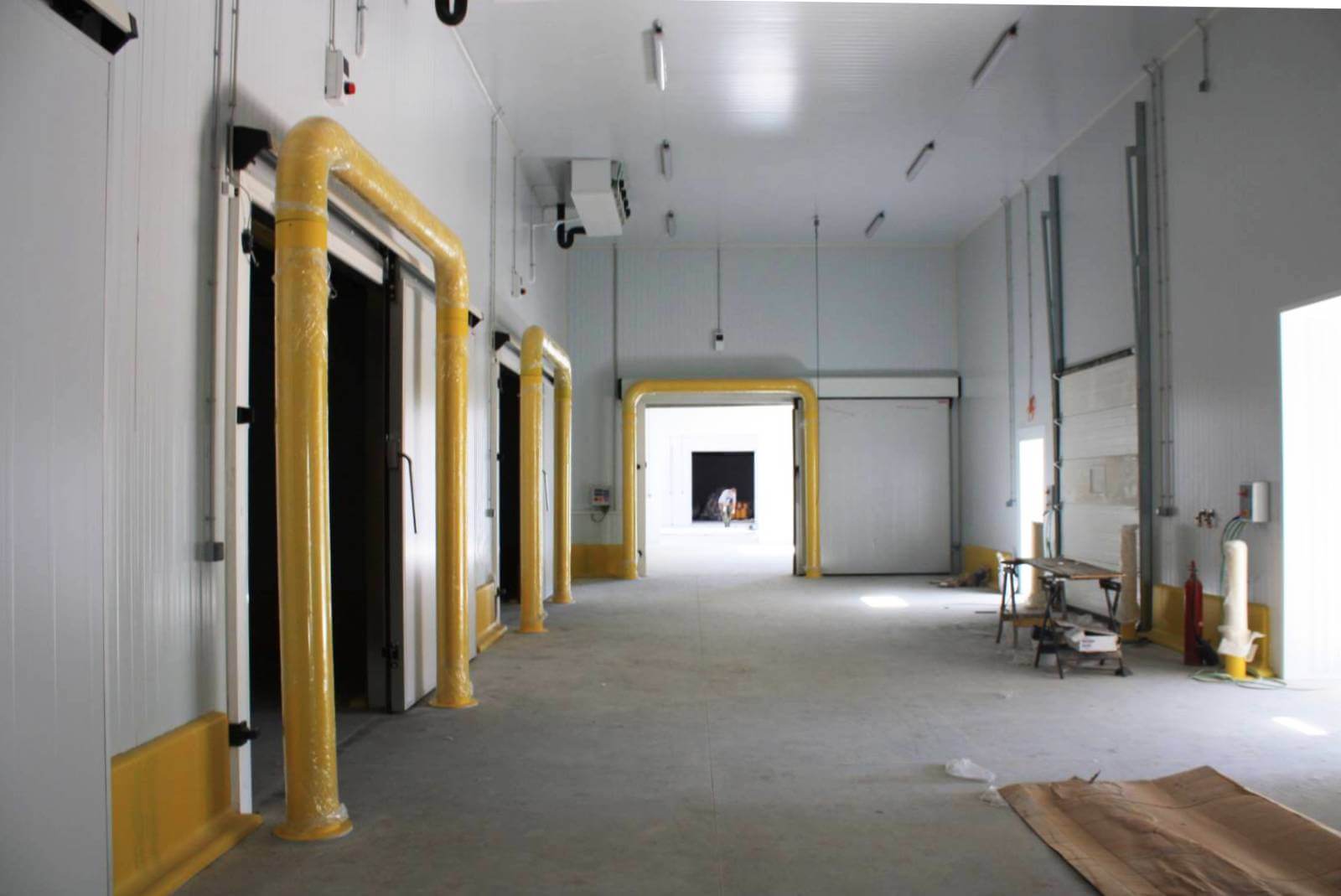PROJECTSLear Factory
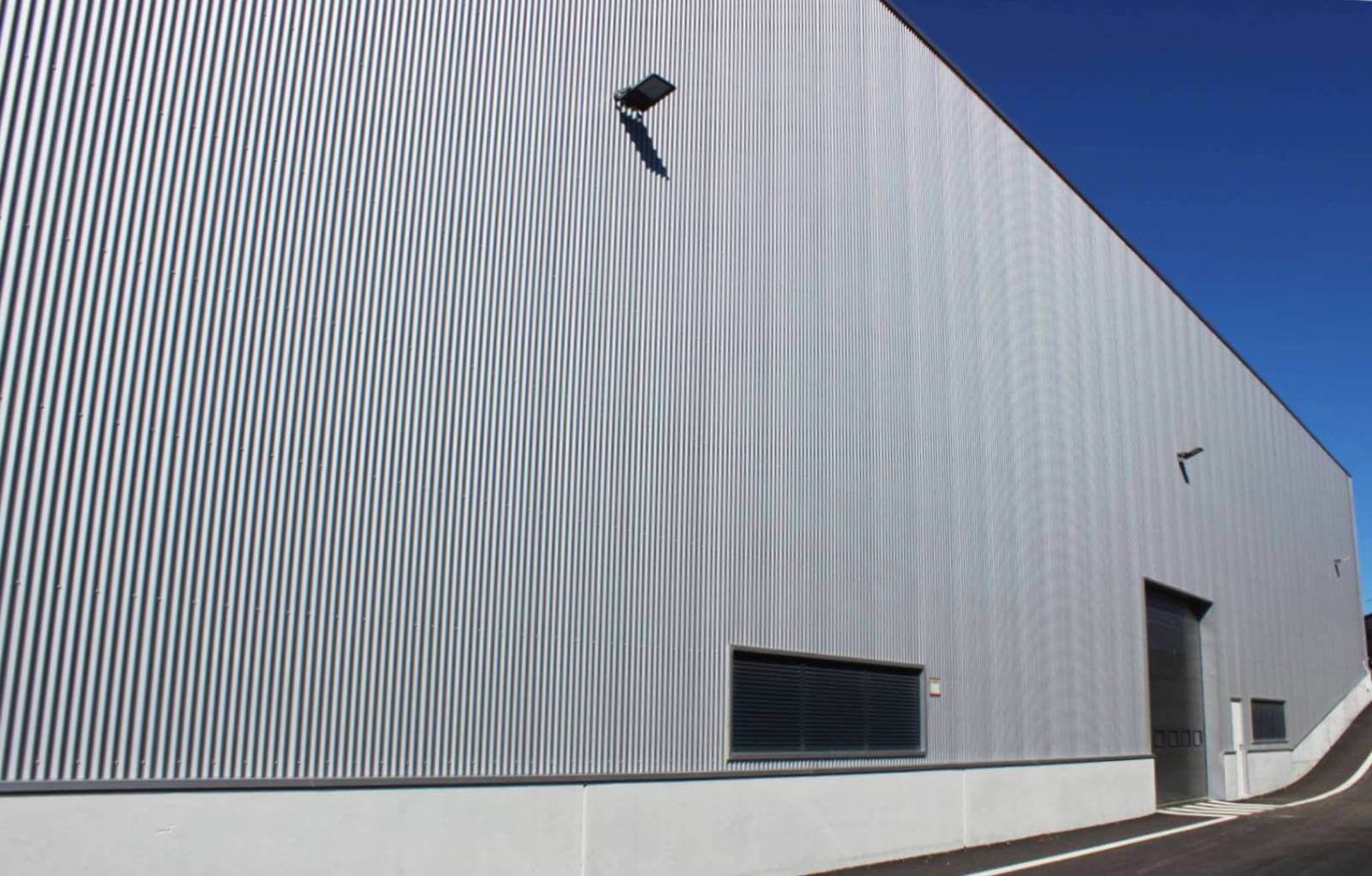
Licensing, Architecture and Engineering Construction design of two adjoining metallic pavilions, including offices for an automotive industry, with a total area of 7.625 sq. meters
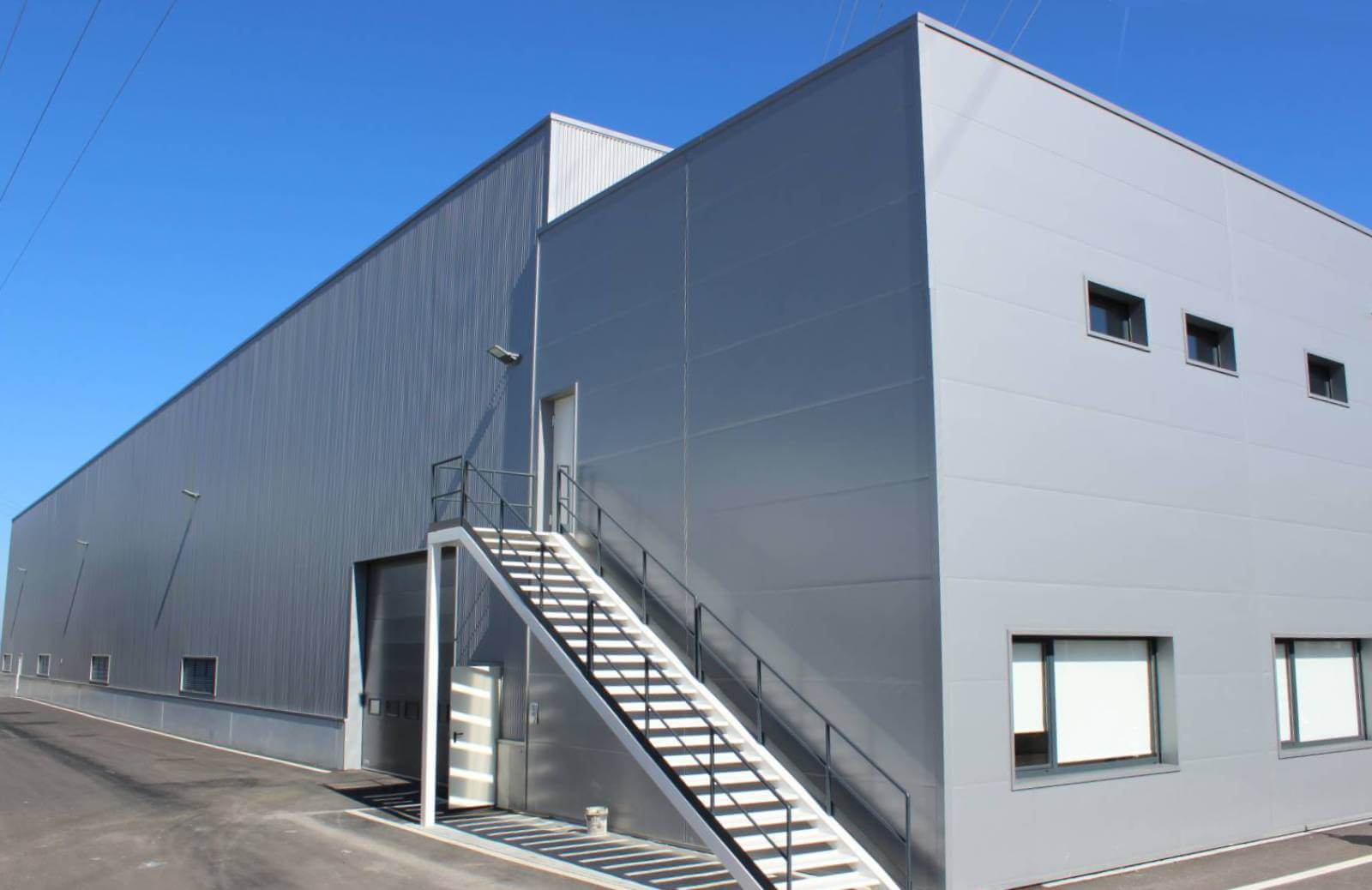
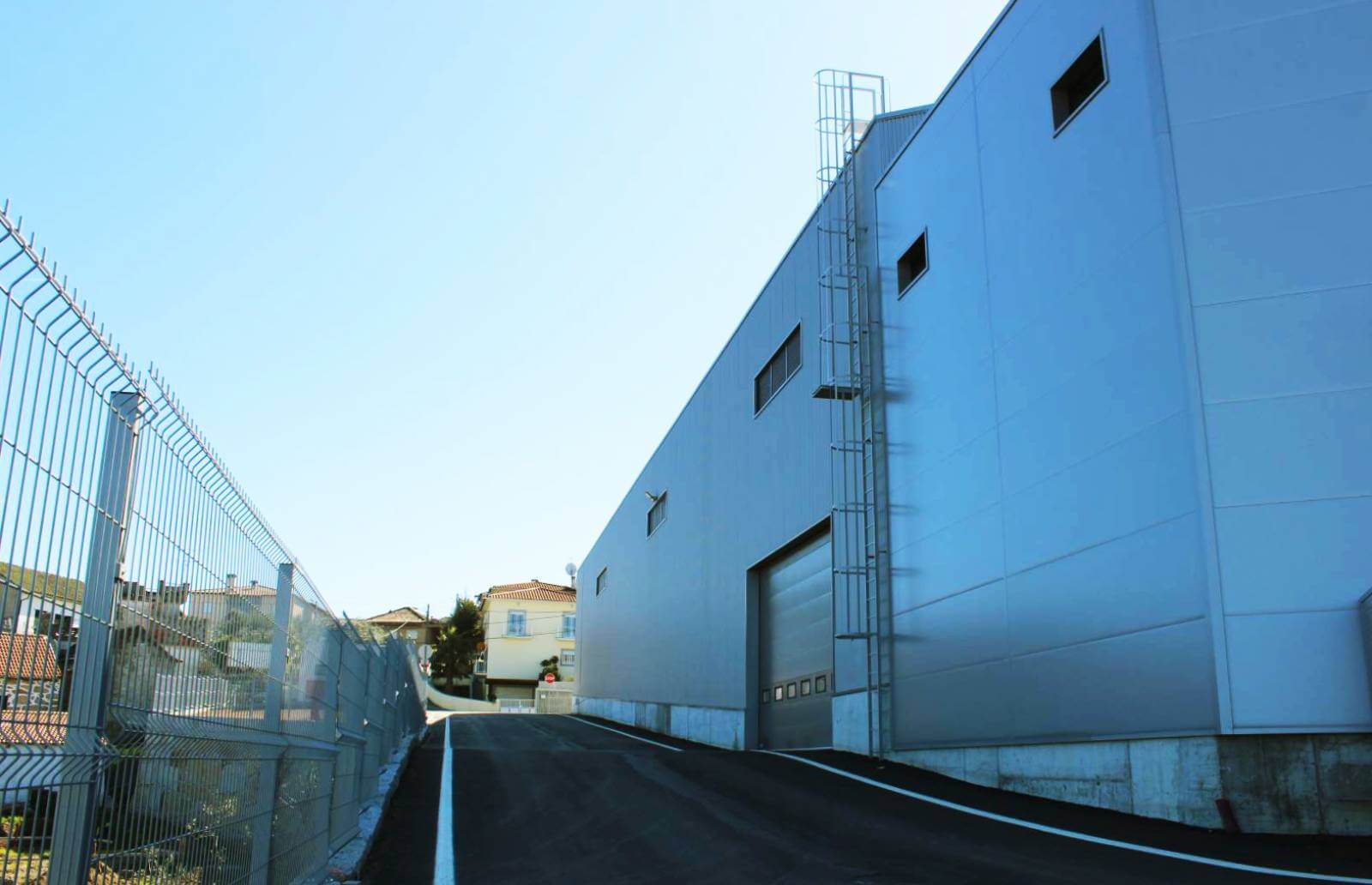
Given the slope of the terrain, the design of earthworks and supporting walls was particularly demanding, with excavations and embankments of around 4 meters.
- Program
- Industrial Building Construction
- Partner
- Iperplano
- Intervention area
- 7.625 sq. meters
