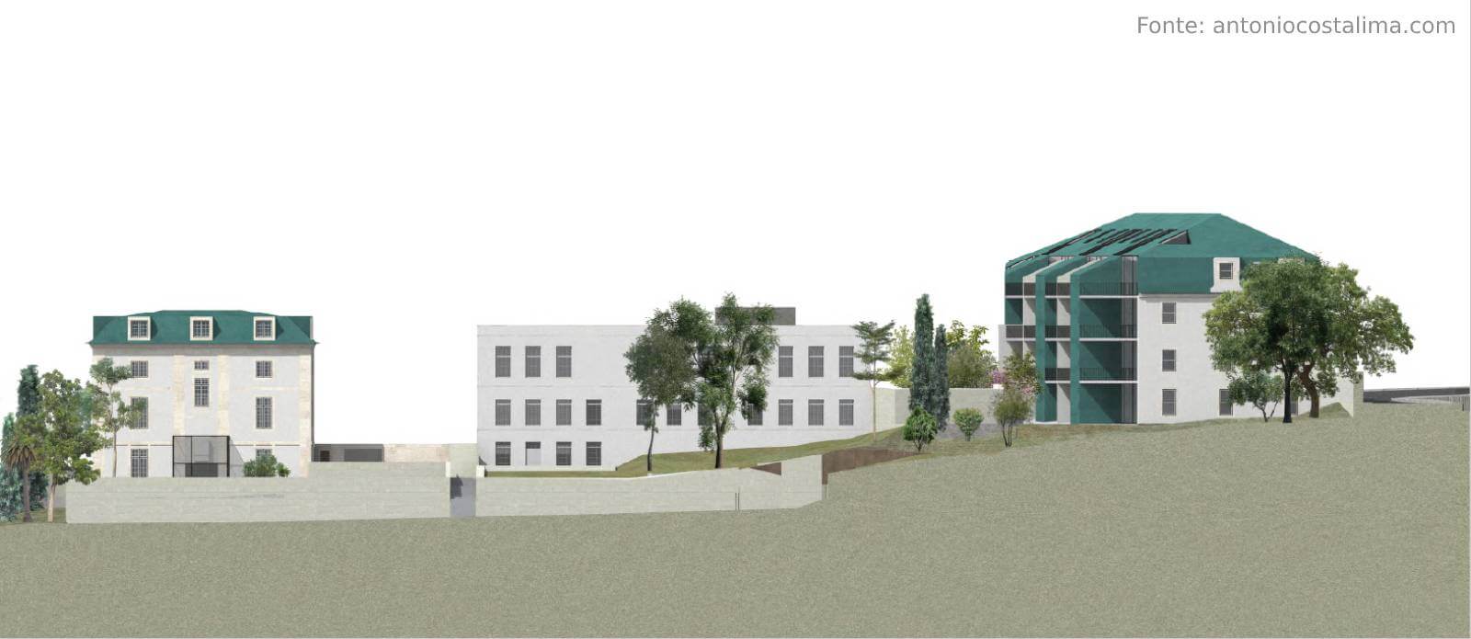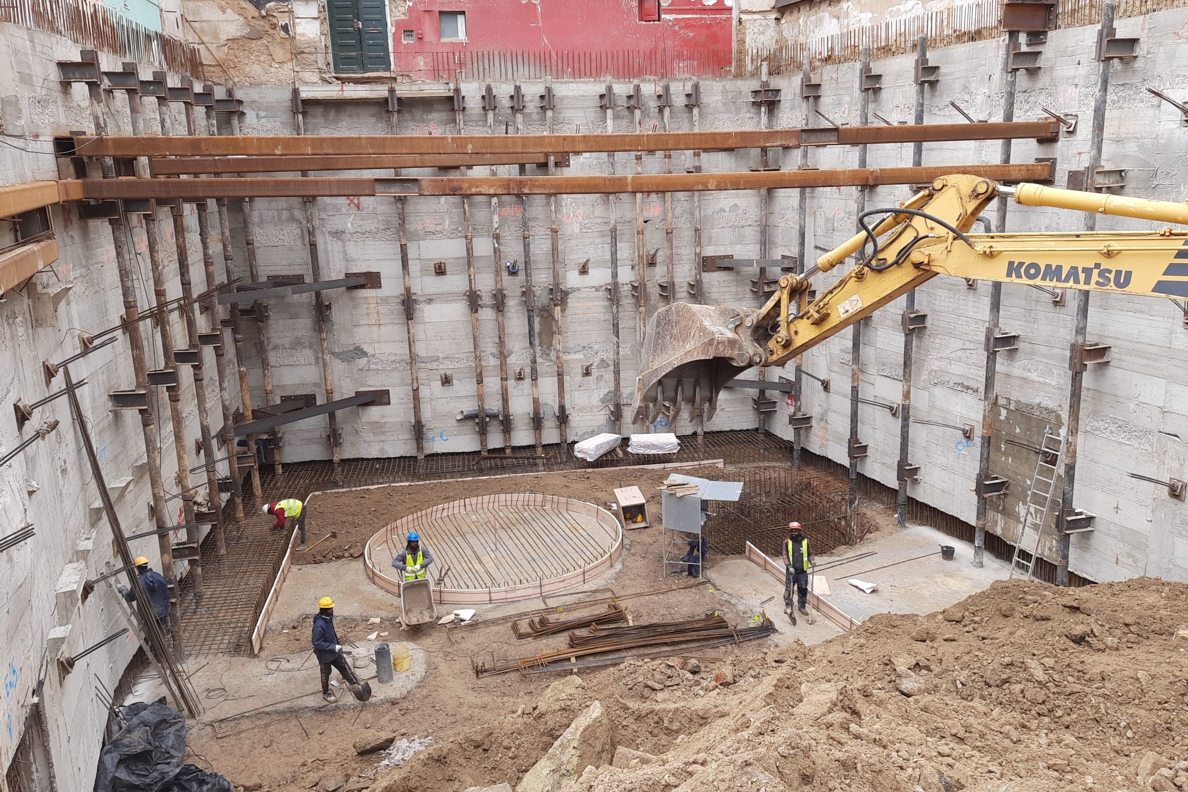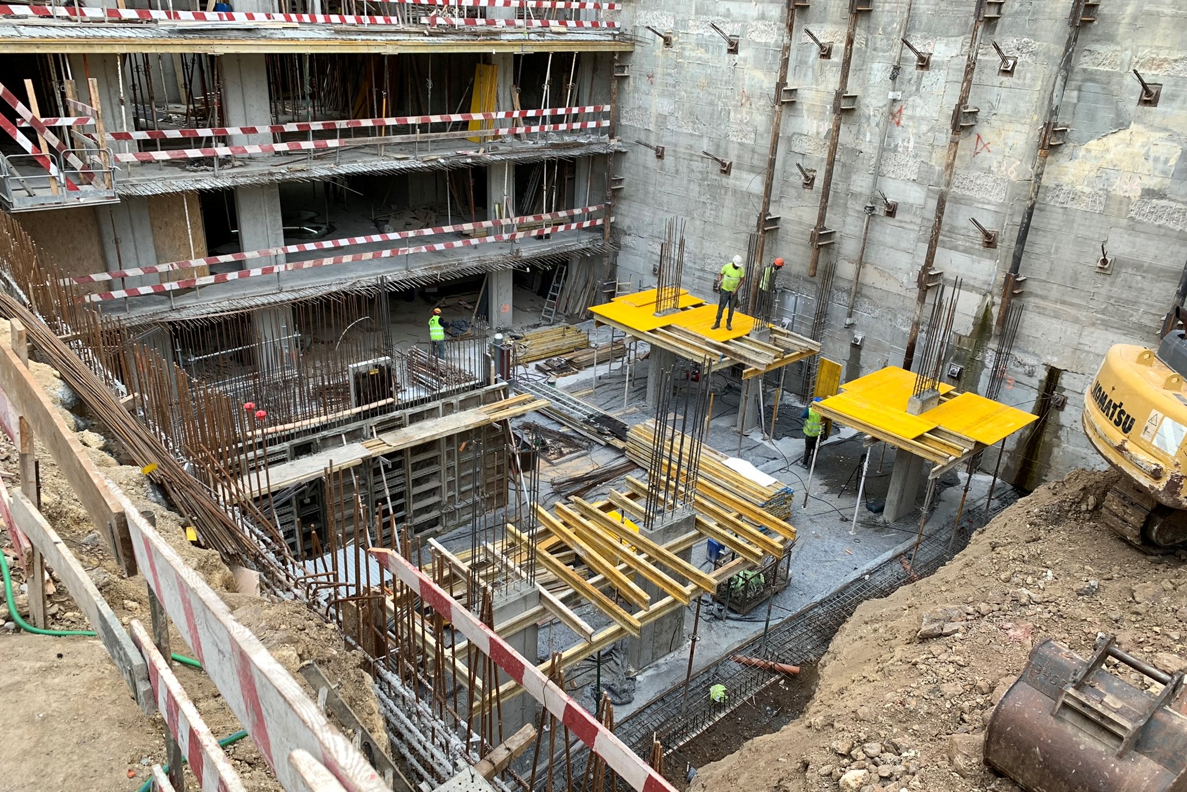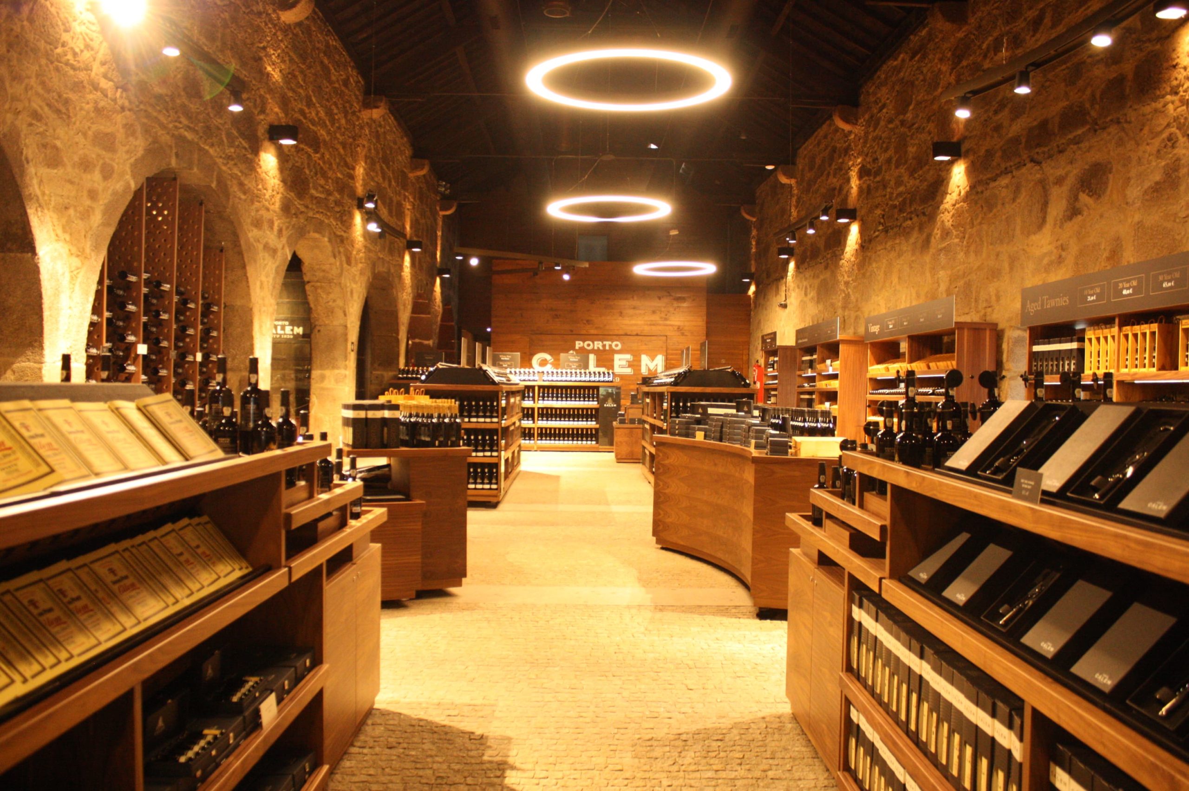PROJEcTSQuarteirão Inglês
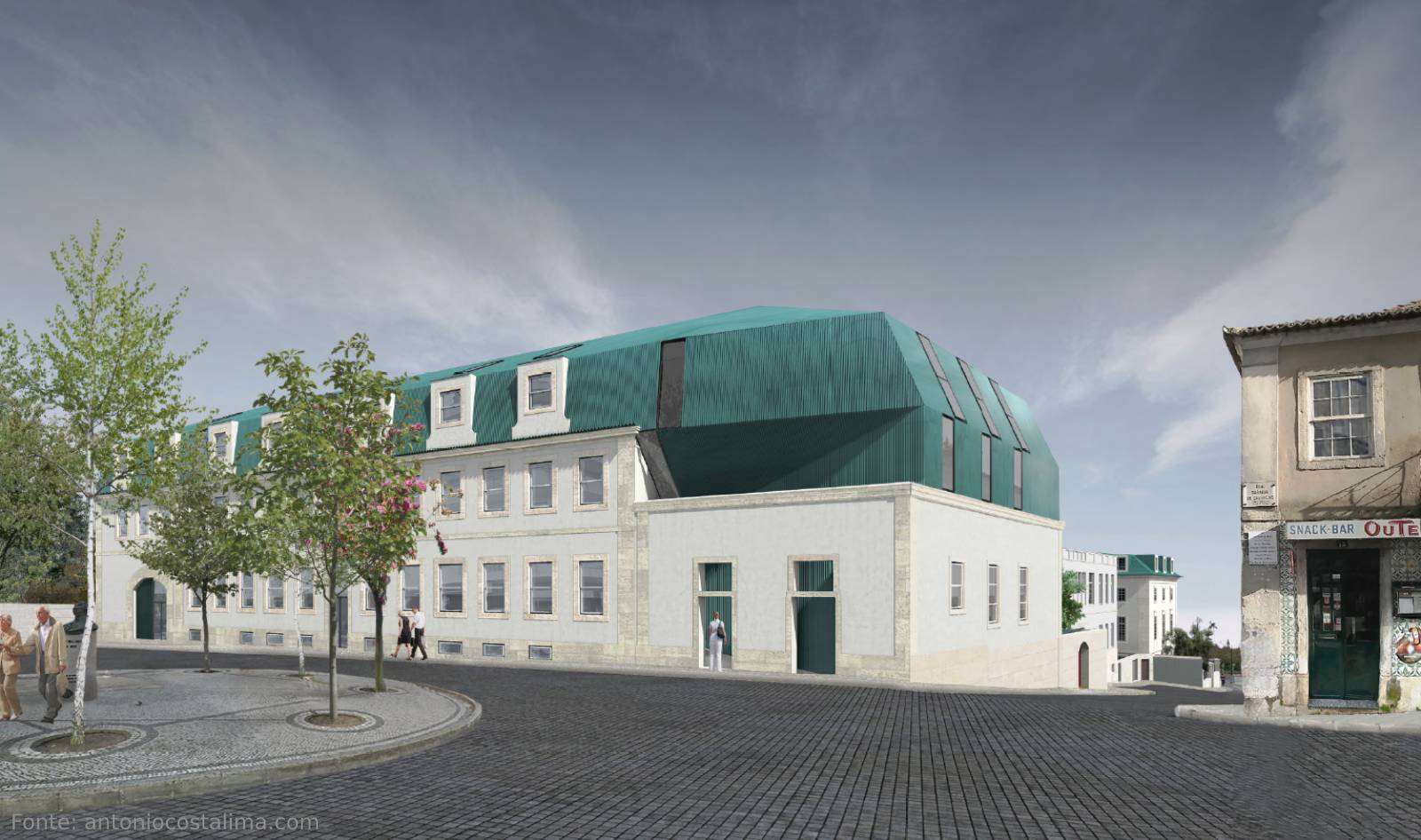
Licensing and Engineering Construction design for the amendment and expansion of a 19th century building, consisting of 5 storeys of housing and 3 parking floors, adding up to a gross building area of approximately 6.500 sq. meters. Licensing projects were developed for structural design, hydraulic infrastructures, acoustic performance, electrical infrastructures, telecom, fire safety, excavation and peripheral containment works and demolition, and façade containment.
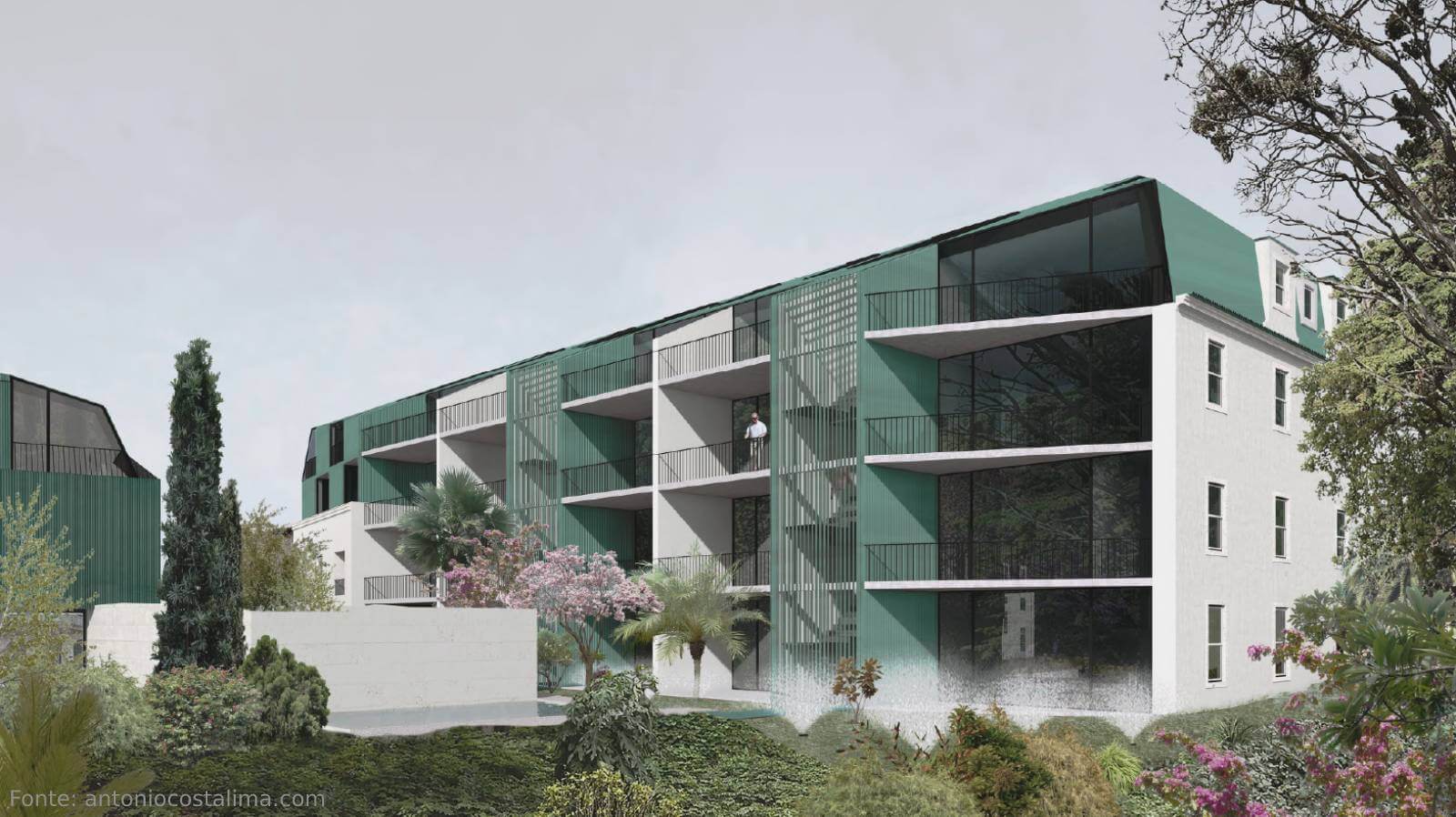
Given the nature of the intervention, in the context of building rehabilitation while preserving some of its original building elements, an effective ongoing communication between the various designers was required, in order not to distort the envisioned image intended by the architects.
- Program
- Residential building renovation and expansion
- Intervention area
- 6.500 sq. meters
