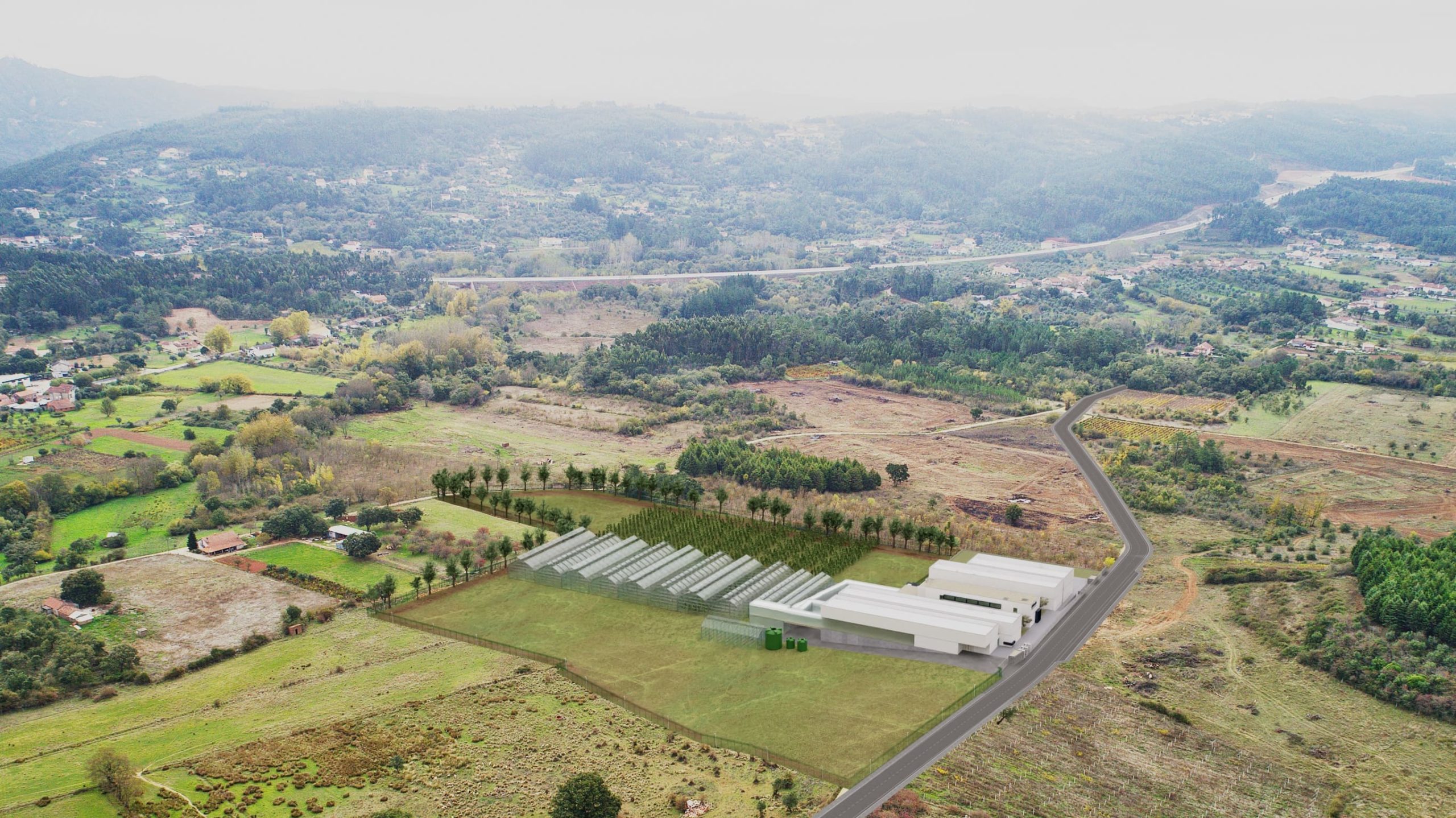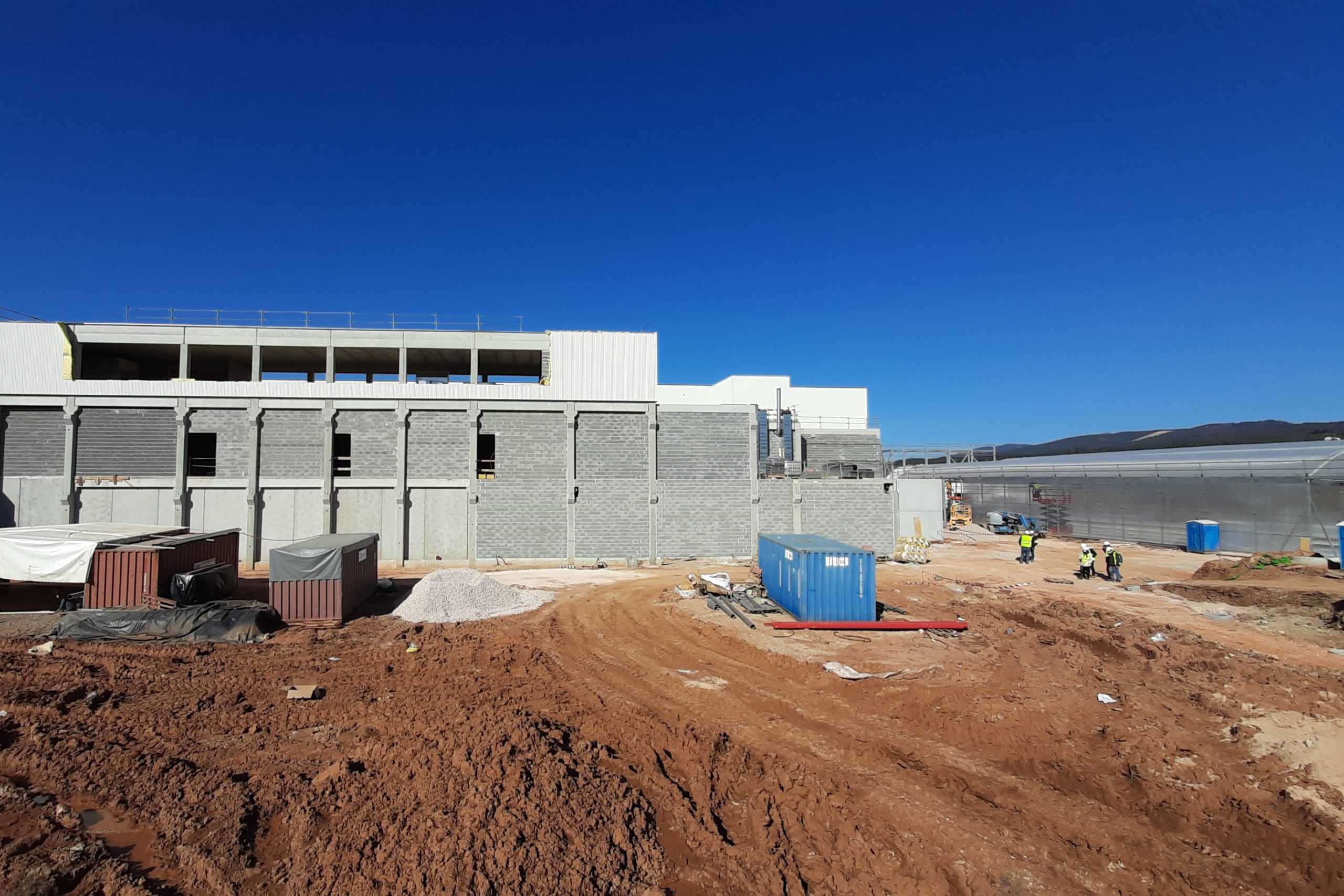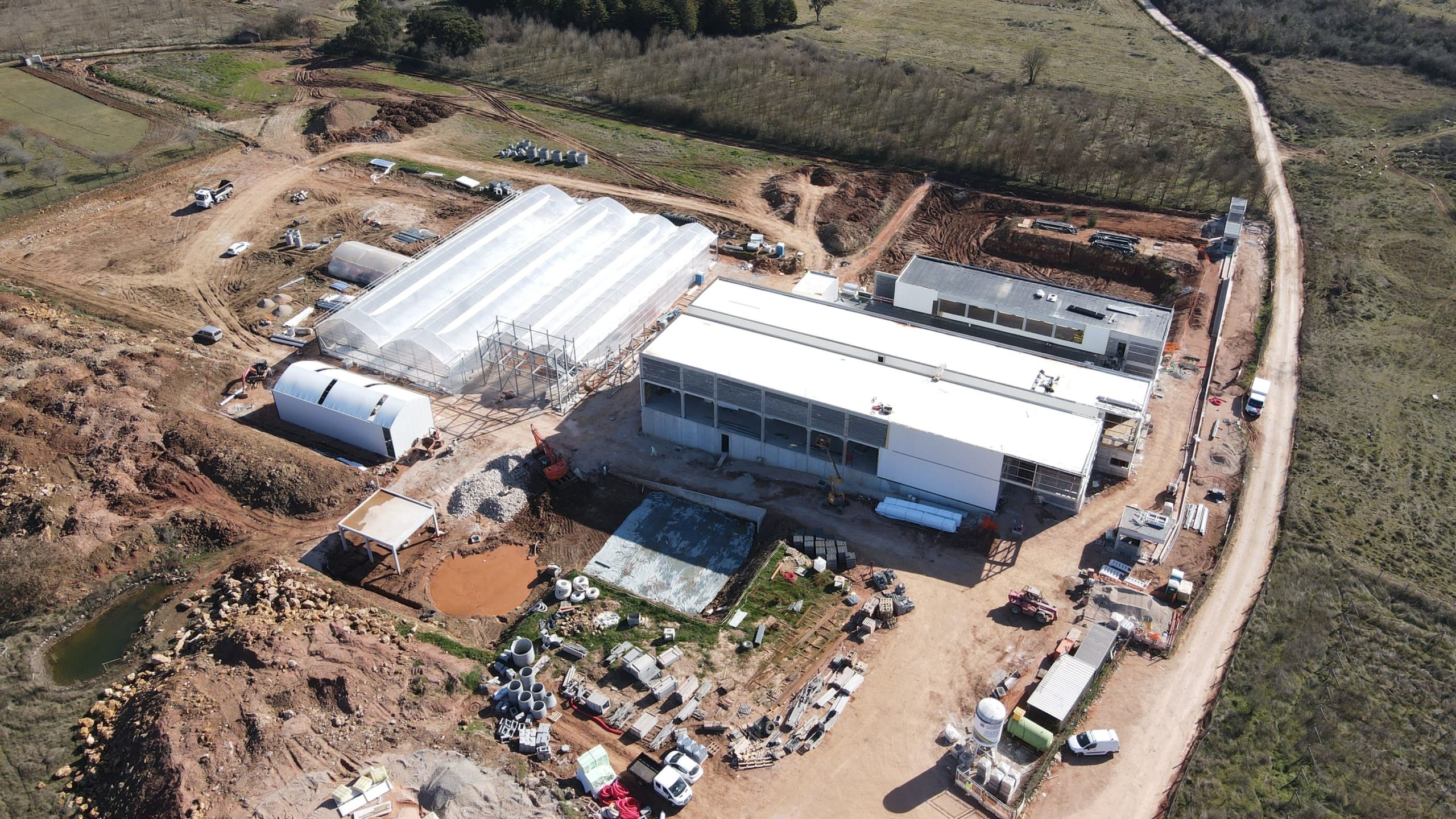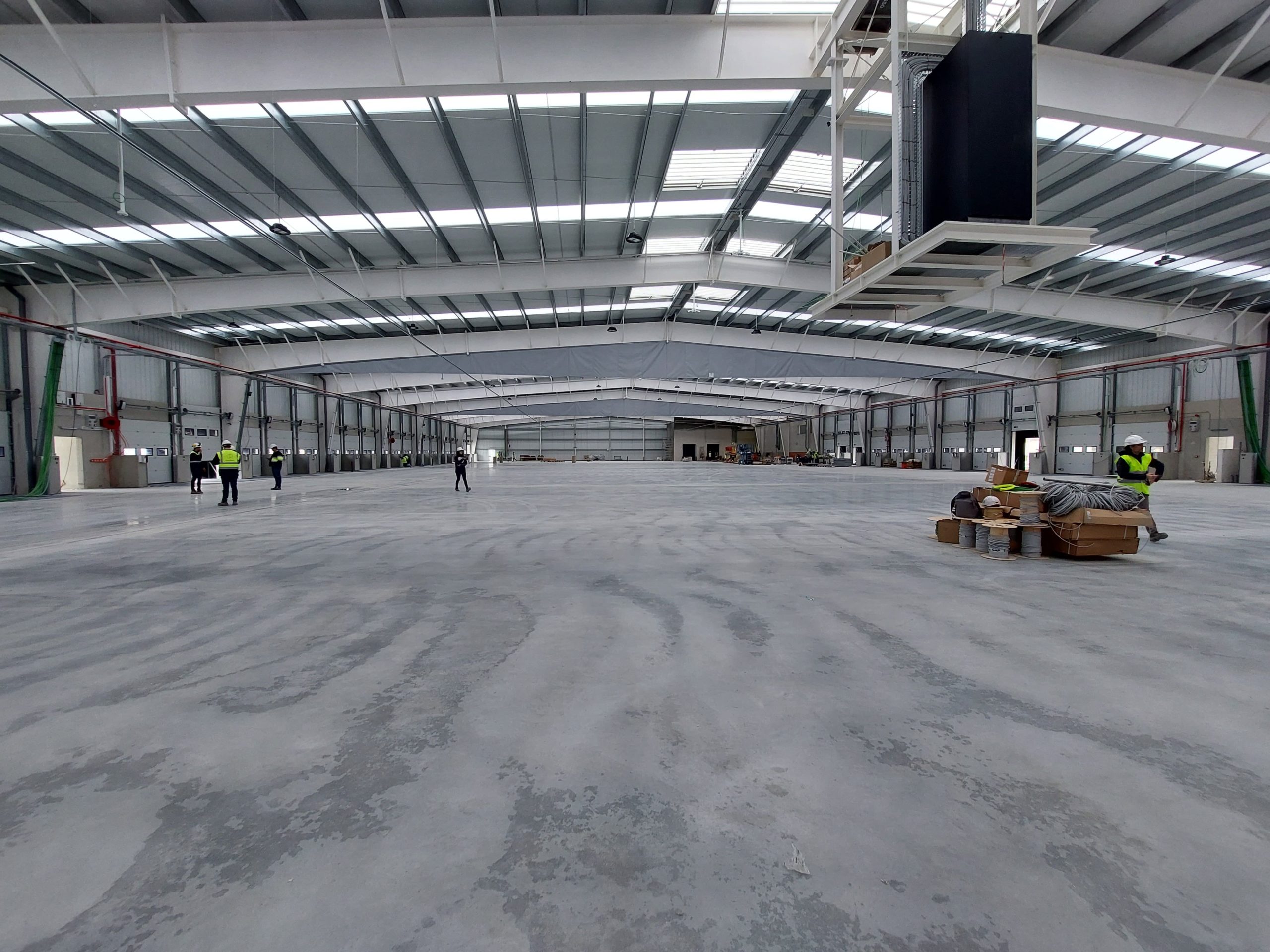PROJECTSAgro-Industrial Complex

Licensing and Engineering Construction design of an agro-industrial complex, consisting of outdoor plantations and greenhouse cultivation, for medicinal purposes. The main building, with a gross building area of over 5,500 sq. meters, houses the needed compartments for agricultural production and industrial processing (laboratories, treatment and packaging), as well as administrative and social work areas for employees.


A challenging project, due to the singularities of the activity, the design took into account the specific requirements of each room, whether in terms of temperature, humidity control, water and sewage points, lighting conditions, etc., which further highlighted the importance of teamwork, appart from the need to ensure a close communication with the Client, covering all the details for a sucessful venture.
- Program
- Construction of Agro-Industrial Complex
- Partner
- GT3 e Gatengel
- Intervention area
- 5.500.000 sq. meters

