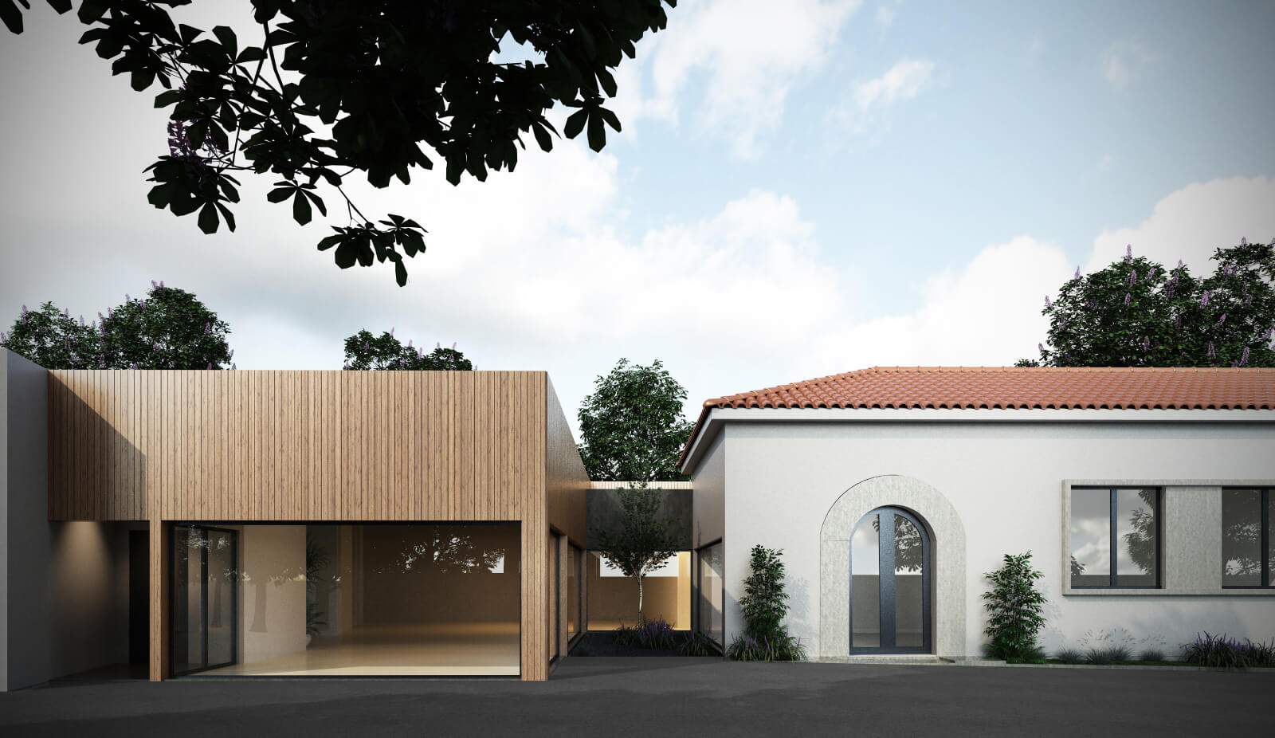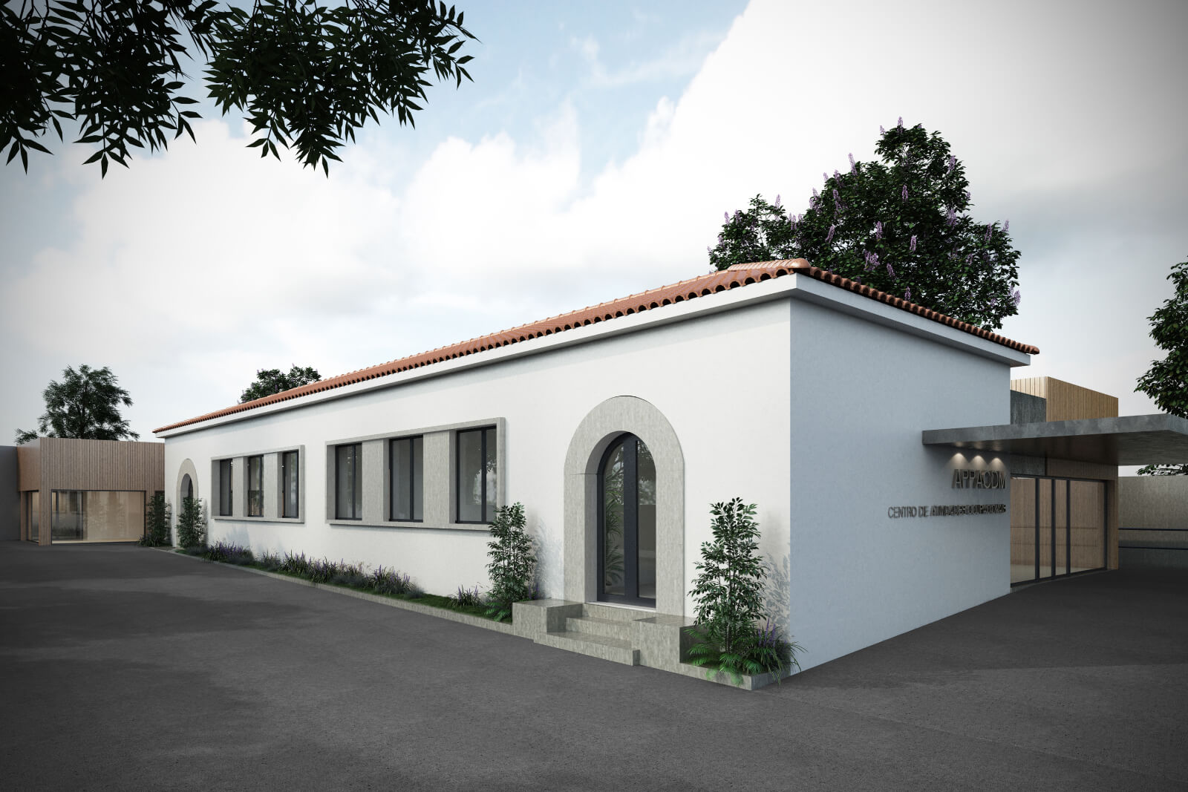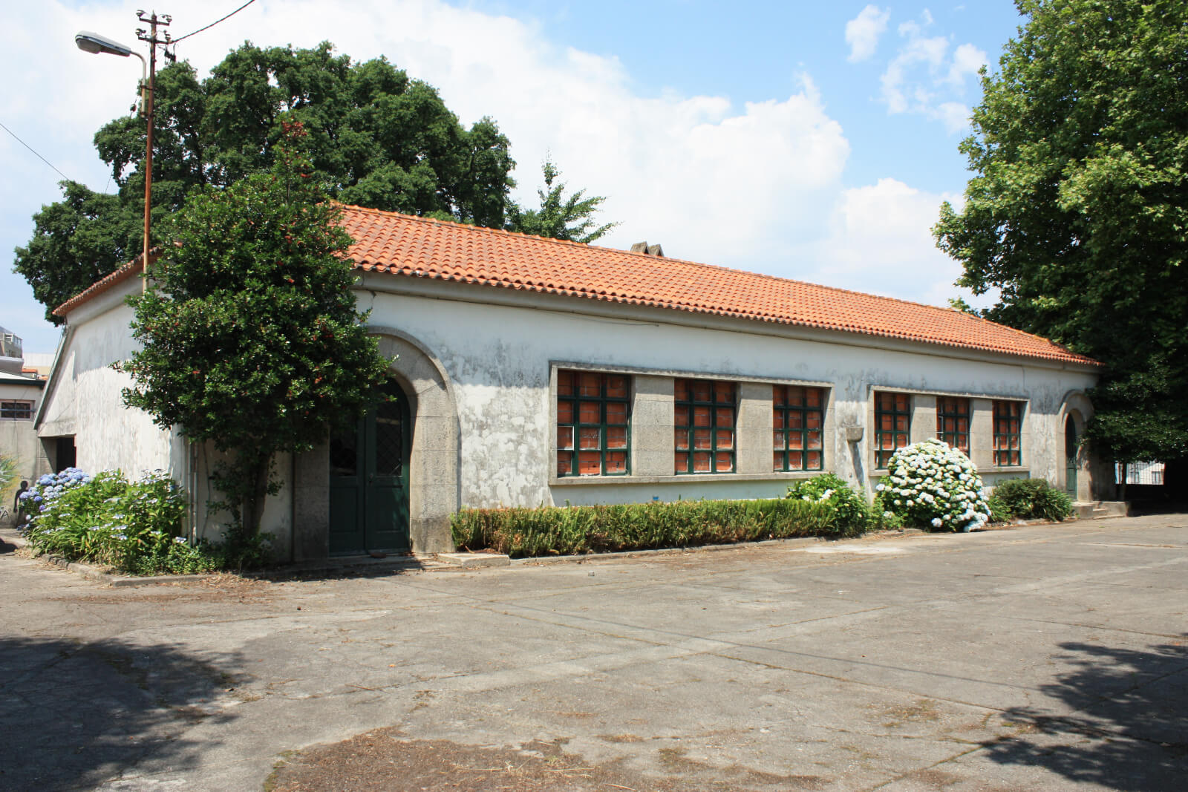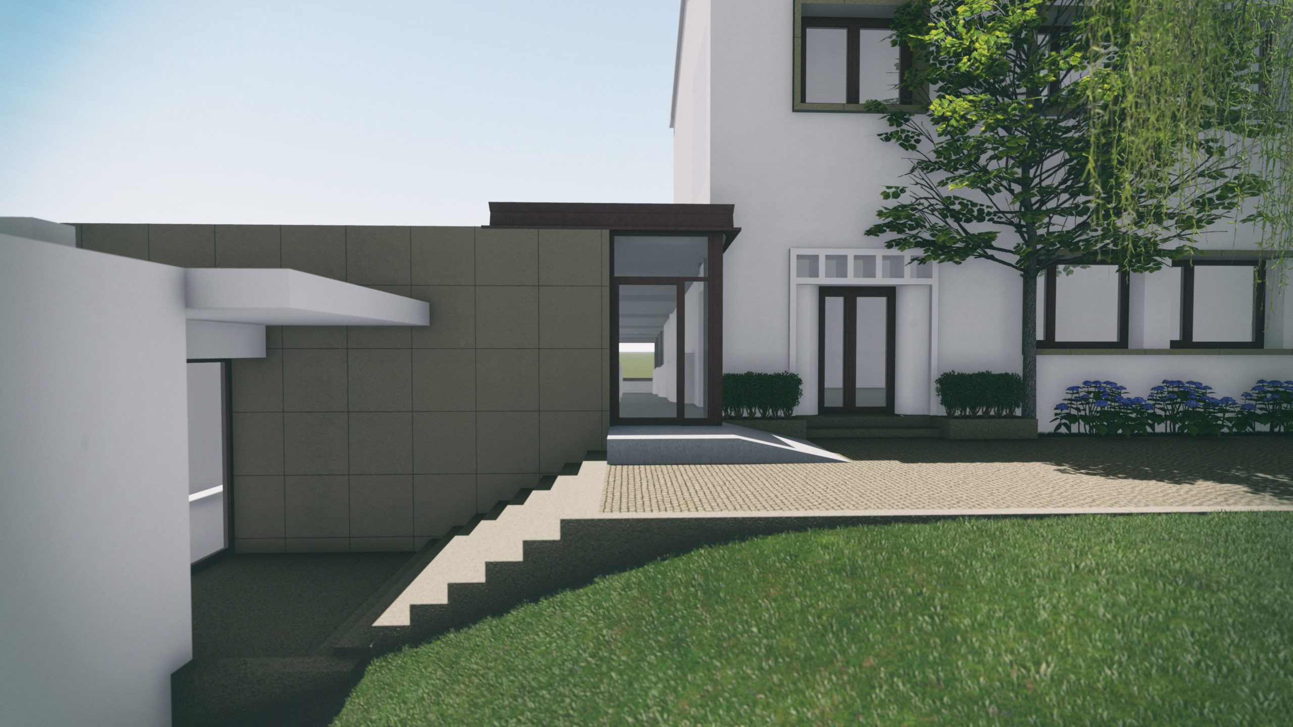PROJECTSDay Care Center

Architecture and engineering construction design aimed at expanding and transform the Granja elementary school building into a Day Care Center (CAO in portuguese), located in Águas Santas – Maia, and total intervention area of approximately 1.400 sq. meters.

The day care center accommodates 16 users with special needs, but is prepared for a maximum capacity of 30, while ensuring all the regulatory requirements to be used by people with reduced mobility.
The deactivated school building was maintained, along with its typical 1950s style image “Português Suave”, seeking to find a harmonious integration solution between vintage and contemporary design.
- Program
- School renovation and adaptation into Day Care Center
- Intervention area
- 1.400 sq. meters

